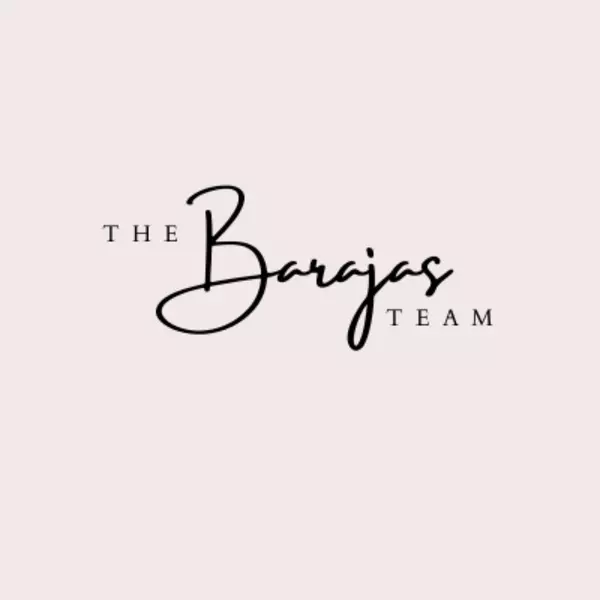$475,000
$475,000
For more information regarding the value of a property, please contact us for a free consultation.
5517 Rose Thicket ST Las Vegas, NV 89130
5 Beds
3 Baths
2,395 SqFt
Key Details
Sold Price $475,000
Property Type Single Family Home
Sub Type Single Family Residence
Listing Status Sold
Purchase Type For Sale
Square Footage 2,395 sqft
Price per Sqft $198
Subdivision Tierra Vista Estate
MLS Listing ID 2666432
Sold Date 04/25/25
Style Two Story
Bedrooms 5
Full Baths 2
Three Quarter Bath 1
Construction Status Poor Condition,Resale
HOA Y/N No
Year Built 1995
Annual Tax Amount $3,011
Lot Size 6,098 Sqft
Acres 0.14
Property Sub-Type Single Family Residence
Property Description
WOW!!!! Discover your dream home in this spacious 5-bedroom, 3-bathroom gem boasting 2,395 sq. ft. of potential! With stunning vaulted ceilings and a fantastic layout, this property is perfect buyers seeking space and comfort. Located in a beautiful no-HOA community, this home is sold as-is and offers endless opportunities for customization and improvement. Don't miss out on rolling up your sleeves and creating the perfect haven with a little TLC. DON'T MISS this AMAZING HOME!!!!!
Location
State NV
County Clark
Zoning Single Family
Direction 95 NORTH Exit ANN ROAD, EAST on ANN RD, RIGHT on BLOOMING ST, LEFT on ROSE PETAL AVE, FIRST RIGHT onto ROSE THICKET ST, YOUR NEW HOME IS ON THE RIGHT!
Interior
Interior Features Bedroom on Main Level, Window Treatments
Heating Central, Gas, Multiple Heating Units
Cooling Central Air, Electric, 2 Units
Flooring Concrete, Luxury Vinyl Plank
Fireplaces Number 1
Fireplaces Type Gas, Glass Doors, Great Room
Furnishings Unfurnished
Fireplace Yes
Window Features Blinds,Double Pane Windows,Drapes
Appliance Dryer, Dishwasher, Disposal, Gas Range, Gas Water Heater, Microwave, Refrigerator, Water Heater, Washer
Laundry Gas Dryer Hookup, Main Level, Laundry Room
Exterior
Exterior Feature Private Yard
Parking Features Attached, Finished Garage, Garage, Garage Door Opener, Inside Entrance, Private
Garage Spaces 2.0
Fence Block, Back Yard
Utilities Available Underground Utilities
Amenities Available None
Water Access Desc Public
Roof Type Tile
Garage Yes
Private Pool No
Building
Lot Description Landscaped, < 1/4 Acre
Faces North
Sewer Public Sewer
Water Public
Construction Status Poor Condition,Resale
Schools
Elementary Schools May, Ernest, May, Ernest
Middle Schools Swainston Theron
High Schools Shadow Ridge
Others
Senior Community No
Tax ID 125-34-511-053
Acceptable Financing Cash, Conventional, VA Loan
Listing Terms Cash, Conventional, VA Loan
Financing Conventional
Read Less
Want to know what your home might be worth? Contact us for a FREE valuation!

Our team is ready to help you sell your home for the highest possible price ASAP

Copyright 2025 of the Las Vegas REALTORS®. All rights reserved.
Bought with Olida Rodriguez-Moncada Realty ONE Group, Inc





