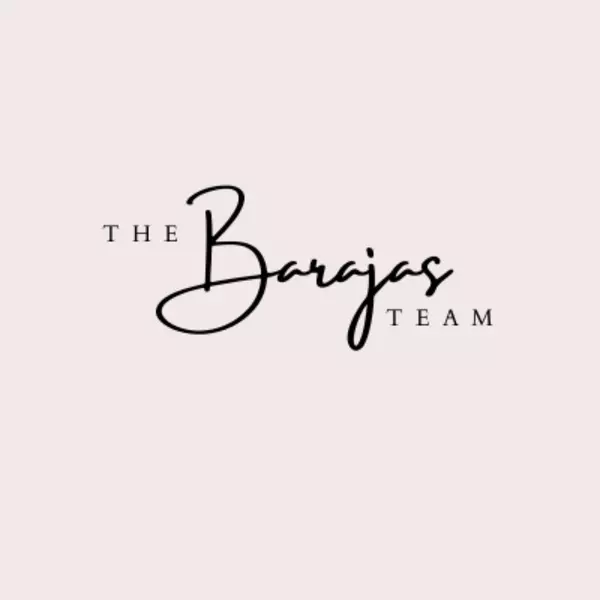$345,000
$345,000
For more information regarding the value of a property, please contact us for a free consultation.
4156 Broadriver DR Las Vegas, NV 89108
2 Beds
2 Baths
1,062 SqFt
Key Details
Sold Price $345,000
Property Type Single Family Home
Sub Type Single Family Residence
Listing Status Sold
Purchase Type For Sale
Square Footage 1,062 sqft
Price per Sqft $324
Subdivision Charleston Heights Tr #62A
MLS Listing ID 2665503
Sold Date 04/25/25
Style One Story
Bedrooms 2
Full Baths 1
Three Quarter Bath 1
Construction Status Good Condition,Resale
HOA Y/N No
Year Built 1981
Annual Tax Amount $1,455
Lot Size 3,484 Sqft
Acres 0.08
Property Sub-Type Single Family Residence
Property Description
STUNNING Single-Story Home in HIGHLY SOUGHT after NW Las Vegas! Features 2 bedrooms, 2 bathrooms, with open concept living. UPGRADED Kitchen with GRANITE countertops, STAINLESS STEEL appliances, GORGEOUS Cabinets, HUGE island, and ANDERSON WINDOWS throughout! SMART HOME alarm system through Viviant with exterior cameras, Hub controlled through your phone, $2700 installed. The right updates, in the right places, make this RARE opportunity, the RIGHT place to call HOME. The front yard was recently freshened up to give your new home a BEAUTIFUL CURB APPEAL! Kick back and relax in the EASY-CARE backyard with SYNTHETIC TURF and a SHED for extra storage. With its NEARBY ACCESS to major transit, shopping, and community parks, living here is VERY CONVENIENT! This ENCHANTING single-story residence won't last long! Don't Delay, BUY today!
Location
State NV
County Clark
Zoning Single Family
Direction North on US-95 exit Cheyenne go North on Rainbow and West on Broadriver
Rooms
Other Rooms Shed(s)
Interior
Interior Features Bedroom on Main Level, Ceiling Fan(s), Primary Downstairs
Heating Central, Gas
Cooling Central Air, Electric
Flooring Laminate, Tile
Fireplaces Number 1
Fireplaces Type Family Room, Wood Burning
Furnishings Unfurnished
Fireplace Yes
Window Features Double Pane Windows
Appliance Dryer, Dishwasher, Disposal, Gas Range, Refrigerator, Washer
Laundry Gas Dryer Hookup, In Garage
Exterior
Exterior Feature Patio, Private Yard, Shed
Parking Features Attached, Epoxy Flooring, Garage, Garage Door Opener, Private
Garage Spaces 1.0
Fence Block, Full
Utilities Available Underground Utilities
Amenities Available None
Water Access Desc Public
Roof Type Composition,Shingle
Porch Patio
Garage Yes
Private Pool No
Building
Lot Description Desert Landscaping, Landscaped, Synthetic Grass, < 1/4 Acre
Faces East
Sewer Public Sewer
Water Public
Additional Building Shed(s)
Construction Status Good Condition,Resale
Schools
Elementary Schools Deskin, Ruthe, Deskin, Ruthe
Middle Schools Leavitt Justice Myron E
High Schools Centennial
Others
Senior Community No
Tax ID 138-03-814-054
Security Features Security System Owned
Acceptable Financing Cash, Conventional, FHA, VA Loan
Listing Terms Cash, Conventional, FHA, VA Loan
Financing VA
Read Less
Want to know what your home might be worth? Contact us for a FREE valuation!

Our team is ready to help you sell your home for the highest possible price ASAP

Copyright 2025 of the Las Vegas REALTORS®. All rights reserved.
Bought with Nina Jarlock SMG Realty





