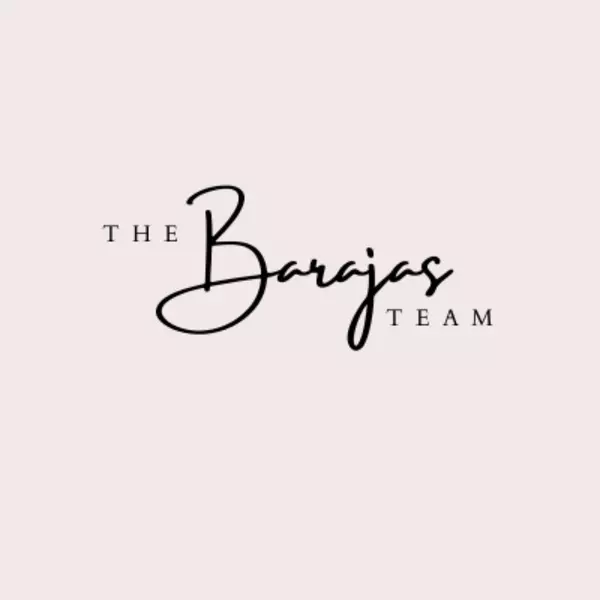$525,000
$530,000
0.9%For more information regarding the value of a property, please contact us for a free consultation.
8231 Wildfire ST Las Vegas, NV 89123
4 Beds
3 Baths
2,161 SqFt
Key Details
Sold Price $525,000
Property Type Single Family Home
Sub Type Single Family Residence
Listing Status Sold
Purchase Type For Sale
Square Footage 2,161 sqft
Price per Sqft $242
Subdivision Windmill Spgs
MLS Listing ID 2658609
Sold Date 04/25/25
Style Two Story
Bedrooms 4
Full Baths 2
Half Baths 1
Construction Status Resale,Very Good Condition
HOA Y/N No
Year Built 1990
Annual Tax Amount $1,986
Lot Size 6,098 Sqft
Acres 0.14
Property Sub-Type Single Family Residence
Property Description
This spacious home offers a desirable location near Desert Bloom Park just minutes from, shopping dinning & convenient freeway access. You'll be greeted by a large driveway with 3 car garage parking, a beautiful mature tree out front & a lovely front entrance with a security gate. Walk into a beautiful open floorplan home that can be designed to your heart's desire with a substantial front room & dining area. The kitchen boasts of a large new countertop with bar seating & a bay window to look out to the lovely backyard. This home was upgraded in 2024 with all new flooring and baseboards, whole home interior paint, new kitchen countertops and undermount sink, upgraded downstairs bathroom, & a new luxury vanity in the primary bathroom. Enjoy the covered patio outside, a spacious backyard, & gorgeous mountain views from 3 of the 4 bedrooms. Come see what this home has to offer & a neighborhood with NO HOA where the neighboring properties maintain their homes with pride! A must see.
Location
State NV
County Clark
Zoning Single Family
Direction From I-15 North, Exit 33 (R) onto Blue Diamond Rd, Continue Straight on E Windmill Ln, Right on S Paradise Rd, Right on S Creek Water, Left on S Wildfire St, the home will be on the Right.
Interior
Interior Features Ceiling Fan(s), Window Treatments
Heating Central, Gas
Cooling Central Air, Electric
Flooring Luxury Vinyl Plank
Fireplaces Number 1
Fireplaces Type Family Room, Living Room, Multi-Sided
Furnishings Unfurnished
Fireplace Yes
Window Features Double Pane Windows
Appliance Disposal, Gas Range, Microwave, Refrigerator, Washer
Laundry Gas Dryer Hookup, Main Level, Laundry Room
Exterior
Exterior Feature Patio, Private Yard
Parking Features Attached, Garage, Inside Entrance, Private, Storage
Garage Spaces 3.0
Fence Block, Back Yard
Utilities Available Underground Utilities
Amenities Available Park
View Y/N Yes
Water Access Desc Public
View Mountain(s)
Roof Type Tile
Street Surface Paved
Porch Covered, Patio
Garage Yes
Private Pool No
Building
Lot Description Desert Landscaping, Landscaped, Rocks, Synthetic Grass, < 1/4 Acre
Faces East
Sewer Public Sewer
Water Public
Construction Status Resale,Very Good Condition
Schools
Elementary Schools Hill, Charlotte, Wiener, Louis
Middle Schools Schofield Jack Lund
High Schools Silverado
Others
Senior Community No
Tax ID 177-15-512-063
Security Features Controlled Access
Acceptable Financing Cash, Conventional, FHA, VA Loan
Listing Terms Cash, Conventional, FHA, VA Loan
Financing FHA
Read Less
Want to know what your home might be worth? Contact us for a FREE valuation!

Our team is ready to help you sell your home for the highest possible price ASAP

Copyright 2025 of the Las Vegas REALTORS®. All rights reserved.
Bought with Rochanna Ghafouria The Collection





