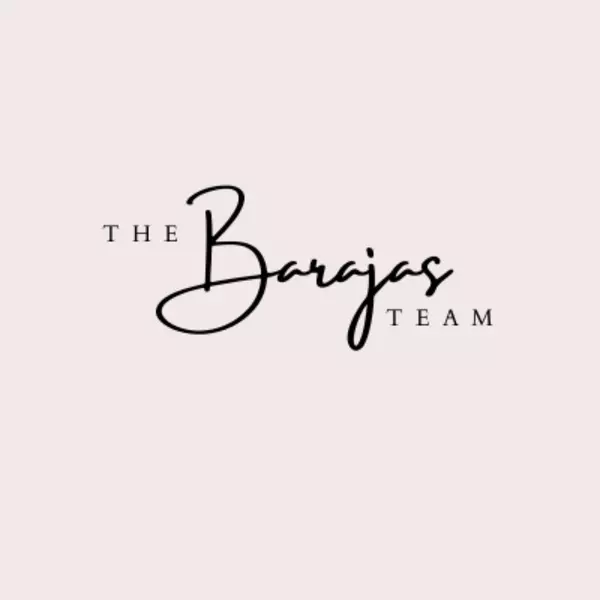$777,500
$795,000
2.2%For more information regarding the value of a property, please contact us for a free consultation.
3053 Lenoir ST Las Vegas, NV 89135
5 Beds
4 Baths
3,723 SqFt
Key Details
Sold Price $777,500
Property Type Single Family Home
Sub Type Single Family Residence
Listing Status Sold
Purchase Type For Sale
Square Footage 3,723 sqft
Price per Sqft $208
Subdivision Glenbrook At Summerlin-Phase 2
MLS Listing ID 2627121
Sold Date 04/25/25
Style Two Story
Bedrooms 5
Full Baths 4
Construction Status Good Condition,Resale
HOA Fees $57/mo
HOA Y/N Yes
Year Built 2001
Annual Tax Amount $4,230
Lot Size 5,662 Sqft
Acres 0.13
Property Sub-Type Single Family Residence
Property Description
This breathtaking Summerlin home offers 5 spacious bedrooms and 4 bathrooms. The heart of the house is the gourmet kitchen, with high-end Viking stainless steel appliances, custom cabinetry, and ample space to entertain in style. Enjoy amazing mountain views from the expansive primary suite, complete with a beautifully designed bathroom. The upper level features a versatile entertainment room perfect for hosting. This charming backyard features a beautiful fireplace, creating a cozy focal point for outdoor gatherings. Surrounded by privacy-enhancing greenery, it offers a peaceful retreat with plenty of character—perfect for relaxing or entertaining. Ideally situated near Summerlin's top-rated schools. Enjoy the convenience of living in a highly sought-after area with easy access to Parks, Red Rock Canyon, Downtown Summerlin, and The Las Vegas Ballpark.
Location
State NV
County Clark
Community Pool
Zoning Single Family
Direction From 215 & Sahara, EAST on Sahara, LEFT on Pavillon Center, at Round Above make RIGHT on SpottedLeaf, RIGHT on Linville, RIGHT on Archdale, LEFT Ashboro, LEFT on LENIOR, house on the Right
Interior
Interior Features Bedroom on Main Level, Ceiling Fan(s), Pot Rack, Window Treatments
Heating Central, Gas
Cooling Central Air, Electric
Flooring Luxury Vinyl Plank, Tile
Fireplaces Number 1
Fireplaces Type Family Room, Gas
Furnishings Unfurnished
Fireplace Yes
Window Features Double Pane Windows,Plantation Shutters
Appliance Built-In Gas Oven, Double Oven, Dishwasher, Disposal, Gas Range, Microwave
Laundry Gas Dryer Hookup, Main Level, Laundry Room
Exterior
Exterior Feature Courtyard, Patio
Parking Features Attached, Garage, Inside Entrance, Private
Garage Spaces 3.0
Fence Block, Back Yard
Pool Community
Community Features Pool
Utilities Available Underground Utilities
Amenities Available Pool
Water Access Desc Public
Roof Type Pitched,Tile
Porch Covered, Patio
Garage Yes
Private Pool No
Building
Lot Description Desert Landscaping, Garden, Landscaped, < 1/4 Acre
Faces East
Sewer Public Sewer
Water Public
Construction Status Good Condition,Resale
Schools
Elementary Schools Goolsby, Judy & John, Goolsby, Judy & John
Middle Schools Fertitta Frank & Victoria
High Schools Palo Verde
Others
HOA Name Summerlin South
HOA Fee Include Association Management
Senior Community No
Tax ID 164-11-716-009
Acceptable Financing Cash, Conventional, FHA, VA Loan
Listing Terms Cash, Conventional, FHA, VA Loan
Financing Conventional
Read Less
Want to know what your home might be worth? Contact us for a FREE valuation!

Our team is ready to help you sell your home for the highest possible price ASAP

Copyright 2025 of the Las Vegas REALTORS®. All rights reserved.
Bought with Craig Tann Huntington & Ellis, A Real Est





