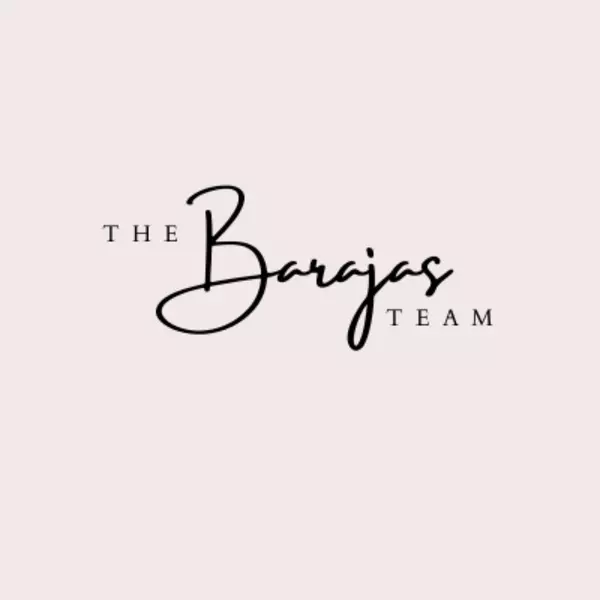$715,000
$730,000
2.1%For more information regarding the value of a property, please contact us for a free consultation.
7535 Ardenno ST North Las Vegas, NV 89084
5 Beds
5 Baths
3,375 SqFt
Key Details
Sold Price $715,000
Property Type Single Family Home
Sub Type Single Family Residence
Listing Status Sold
Purchase Type For Sale
Square Footage 3,375 sqft
Price per Sqft $211
Subdivision Valley Vista Parcels 42 & 43 Phase 2
MLS Listing ID 2640157
Sold Date 04/25/25
Style Two Story
Bedrooms 5
Full Baths 4
Half Baths 1
Construction Status Good Condition,Resale
HOA Fees $57/mo
HOA Y/N Yes
Year Built 2021
Annual Tax Amount $5,366
Lot Size 5,662 Sqft
Acres 0.13
Property Sub-Type Single Family Residence
Property Description
MAGNIFICENT 2 STORY MASTERPIECE WITH NEXT GEN QUARTERS!!!! 5BR/4.5BA/3CAR. THIS BEAUTIFUL HOME FEATURES AN OPEN KITCHEN AND GREAT ROOM THAT ARE PERFECT FOR ENTERTAINING WITH BEAUTIFUL GRANITE COUNTERTOPS, SPACIOUS WALK-IN PANTRY, UPGRADED LAMINATE FLOORING, STAINLESS STEEL APPLICANCES, DUAL OVENS AND BEAUTIFUL WHITE CABINETRY. UPSTAIRS HAS A LARGE LOFT AND THE PRIMARY BEDROOM IS SPACIOUS WITH A VERY LARGE WALK-IN CLOSET, THE BATHROOM HAS DOUBLE SINKS, AND A LARGE WALK-IN SHOWER. THE NEXT GEN HAS IT'S OWN SEPARATE AND PRIVATE ENTRANCE WHICH ENCOMPASSES A LIVING ROOM, BEDROOM, FULL BATH, KITCHEN AND LAUNDRY ROOM. BACKYARD WITH SPA/POOL GREAT FOR THOSE HOT SUMMER DAYS AND COVERED PATIO. CLOSE TO RESTAURANTS, SHOPPING, PUBLIC AND PRIVATE SCHOOLS, A VARIETY OF PARKS, AND CASINOS.
Location
State NV
County Clark
Zoning Single Family
Direction Exit 215 and North Decatur right turn onto Elkhorn then left on Aviary then North to the Orion Point gated entrance, turn left on Ardenno St.
Rooms
Other Rooms Guest House
Interior
Interior Features Bedroom on Main Level, Ceiling Fan(s), Window Treatments, Additional Living Quarters
Heating Central, Gas
Cooling Central Air, Electric
Flooring Laminate
Furnishings Unfurnished
Fireplace No
Window Features Blinds,Drapes,Plantation Shutters,Window Treatments
Appliance Built-In Gas Oven, Double Oven, Dryer, Dishwasher, Disposal, Gas Range, Microwave, Washer
Laundry Electric Dryer Hookup, Gas Dryer Hookup, Upper Level
Exterior
Exterior Feature Private Yard
Parking Features Attached, Garage, Private
Garage Spaces 3.0
Fence Back Yard, Stucco Wall
Pool In Ground, Private, Pool/Spa Combo
Utilities Available Underground Utilities
Amenities Available Dog Park, Gated, Park
Water Access Desc Public
Roof Type Tile
Garage Yes
Private Pool Yes
Building
Lot Description Desert Landscaping, Landscaped, < 1/4 Acre
Faces West
Sewer Public Sewer
Water Public
Additional Building Guest House
Construction Status Good Condition,Resale
Schools
Elementary Schools Heckethorn, Howard E., Goynes, Theron H & Naomi D
Middle Schools Cram Brian & Teri
High Schools Shadow Ridge
Others
HOA Name Valley Vista Comm.
HOA Fee Include Association Management,Common Areas,Maintenance Grounds,Taxes
Senior Community No
Tax ID 124-18-717-021
Ownership Single Family Residential
Acceptable Financing Cash, Conventional, FHA, VA Loan
Listing Terms Cash, Conventional, FHA, VA Loan
Financing Conventional
Read Less
Want to know what your home might be worth? Contact us for a FREE valuation!

Our team is ready to help you sell your home for the highest possible price ASAP

Copyright 2025 of the Las Vegas REALTORS®. All rights reserved.
Bought with Amber M. Diskin RE/MAX Legacy





