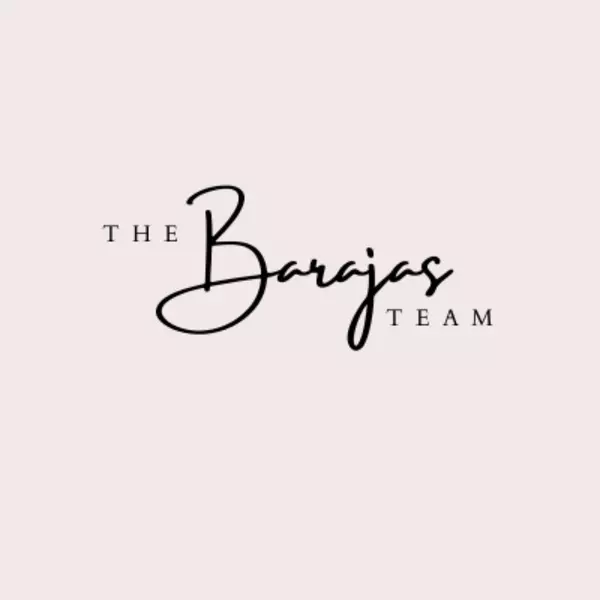$255,000
$249,900
2.0%For more information regarding the value of a property, please contact us for a free consultation.
2441 Old Forge LN #103 Las Vegas, NV 89121
2 Beds
3 Baths
1,226 SqFt
Key Details
Sold Price $255,000
Property Type Townhouse
Sub Type Townhouse
Listing Status Sold
Purchase Type For Sale
Square Footage 1,226 sqft
Price per Sqft $207
Subdivision Tarry Towne 2
MLS Listing ID 2660578
Sold Date 04/25/25
Style Two Story
Bedrooms 2
Full Baths 1
Half Baths 1
Three Quarter Bath 1
Construction Status Resale,Very Good Condition
HOA Fees $240/mo
HOA Y/N Yes
Year Built 1987
Annual Tax Amount $3
Lot Size 871 Sqft
Acres 0.02
Property Sub-Type Townhouse
Property Description
HIGHLY UPGRADED, PRISTINE TOWNHOUSE W/ 2 CAR GARAGE! Centrally located off Eastern, south of Sahara. Beautiful, 2 bdrm, 2 1/2 bath w/ loft overlooking first floor living room. 2nd bdrm w/bath separate from primary. Both w/walk-in closets. Upgrades galore, including a high-end, tankless hot water system, fully replaced interior water lines, new HVAC system within last few years, new and energy efficient windows, new skylight -- and those are items you may not notice. Add to the list updated kitchen with quartz counters, new stainless dishwasher, refrig., stove, microwave; luxury vinyl flooring down, new, upgraded carpet upstairs, remodeled baths, water softener, washer/dryer, fresh paint throughout (including garage!) and a great surveillance system. There are nearly $50,000 in upgrades. NOT A FLIP, remodeled by owner/occupants. Inside the Tarry Towne HOA which includes a pool, spa and grounds maintenance. HOA fee includes trash, water, exterior upkeep on building, including roofs.
Location
State NV
County Clark
Community Pool
Zoning Single Family
Direction From Sahara and Eastern: Drive south on Eastern 1/8 mile. Left (east) on Old Forge Lane (Tarry Towne signage at entrance). Unit is 4th bldg. on right. There is parking in front of mail boxes and other areas.
Interior
Interior Features Ceiling Fan(s), Primary Downstairs, Skylights, Window Treatments, Programmable Thermostat
Heating Central, Electric, Wood
Cooling Central Air, Electric, ENERGY STAR Qualified Equipment, High Efficiency, Refrigerated
Flooring Carpet, Luxury Vinyl Plank
Fireplaces Number 1
Fireplaces Type Electric, Living Room, Wood Burning
Furnishings Unfurnished
Fireplace Yes
Window Features Blinds,Double Pane Windows,Low-Emissivity Windows,Skylight(s),Window Treatments
Appliance Dryer, ENERGY STAR Qualified Appliances, Electric Range, Electric Water Heater, Disposal, Microwave, Refrigerator, Water Softener Owned, Tankless Water Heater, Water Purifier, Washer
Laundry Electric Dryer Hookup, In Garage, Main Level
Exterior
Exterior Feature Porch, Sprinkler/Irrigation
Parking Features Attached, Finished Garage, Garage, Garage Door Opener, Inside Entrance, Open, Private, Storage
Garage Spaces 2.0
Fence Block, Full
Pool Community
Community Features Pool
Utilities Available Cable Available, Electricity Available, Natural Gas Not Available, Underground Utilities
Amenities Available Pool, Spa/Hot Tub
View Y/N Yes
Water Access Desc Public
View Park/Greenbelt
Roof Type Tile
Porch Porch
Garage Yes
Private Pool No
Building
Lot Description Drip Irrigation/Bubblers, Desert Landscaping, Landscaped, < 1/4 Acre
Faces East
Sewer Public Sewer
Water Public
Construction Status Resale,Very Good Condition
Schools
Elementary Schools Beckley, Will, Beckley, Will
Middle Schools Knudson K. O.
High Schools Valley
Others
HOA Name Tarry Towne HOA
HOA Fee Include Association Management,Common Areas,Insurance,Maintenance Grounds,Recreation Facilities,Reserve Fund,Taxes,Trash,Water
Senior Community No
Tax ID 162-12-110-055
Security Features Security System Owned,Controlled Access
Acceptable Financing Cash, Conventional, FHA, VA Loan
Listing Terms Cash, Conventional, FHA, VA Loan
Financing FHA
Read Less
Want to know what your home might be worth? Contact us for a FREE valuation!

Our team is ready to help you sell your home for the highest possible price ASAP

Copyright 2025 of the Las Vegas REALTORS®. All rights reserved.
Bought with Cintia Ayala Wardley Real Estate





