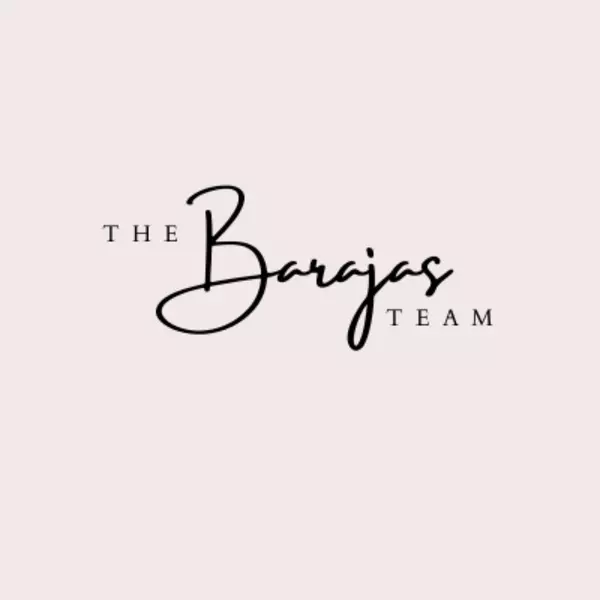$440,000
$450,000
2.2%For more information regarding the value of a property, please contact us for a free consultation.
7174 Steubling Glen ST North Las Vegas, NV 89084
3 Beds
3 Baths
2,036 SqFt
Key Details
Sold Price $440,000
Property Type Single Family Home
Sub Type Single Family Residence
Listing Status Sold
Purchase Type For Sale
Square Footage 2,036 sqft
Price per Sqft $216
Subdivision Square At North Ranch Amd
MLS Listing ID 2646770
Sold Date 04/25/25
Style Two Story
Bedrooms 3
Full Baths 2
Three Quarter Bath 1
Construction Status Resale,Very Good Condition
HOA Fees $78/mo
HOA Y/N Yes
Year Built 2017
Annual Tax Amount $4,250
Lot Size 3,920 Sqft
Acres 0.09
Property Sub-Type Single Family Residence
Property Description
Located in North Las Vegas near Aliante, this versatile home offers both comfort and convenience. With easy access to shopping, dining, parks, and schools, it's designed for everyday ease. The well-planned layout provides space for both entertaining and daily living, while a unique rooftop deck offers a great spot for outdoor enjoyment. Situated in a growing community with abundant amenities, this home blends functionality and lifestyle appeal. Experience this home in person—book a showing now!
Location
State NV
County Clark
Community Pool
Zoning Single Family
Direction From 215 and Aliante Pkwy, exit on N on Aliante* W on Deer Springs* N on Aviary* W on Centennial Parkway* N on Steubling Glen Street to property
Interior
Interior Features Bedroom on Main Level, Window Treatments
Heating Central, Gas
Cooling Evaporative Cooling, Electric
Flooring Carpet, Ceramic Tile
Furnishings Unfurnished
Fireplace No
Window Features Blinds,Double Pane Windows
Appliance Dryer, Dishwasher, Disposal, Gas Range, Microwave, Refrigerator, Washer
Laundry Gas Dryer Hookup, Main Level, Laundry Room
Exterior
Exterior Feature Balcony, Patio, Private Yard, Sprinkler/Irrigation
Parking Features Attached, Finished Garage, Garage, Garage Door Opener, Guest, Inside Entrance, Private
Garage Spaces 2.0
Fence Full, Vinyl
Pool Association, Community
Community Features Pool
Utilities Available Underground Utilities
Amenities Available Clubhouse, Gated, Park, Pool
Water Access Desc Public
Roof Type Pitched,Tile
Porch Balcony, Patio
Garage Yes
Private Pool No
Building
Lot Description Cul-De-Sac, Drip Irrigation/Bubblers, Desert Landscaping, Landscaped, < 1/4 Acre
Faces South
Sewer Public Sewer
Water Public
Construction Status Resale,Very Good Condition
Schools
Elementary Schools Hayden, Don E., Hayden, Don E.
Middle Schools Findlay Clifford O.
High Schools Legacy
Others
HOA Name Tierra Santa
HOA Fee Include Association Management
Senior Community No
Tax ID 124-22-513-043
Ownership Single Family Residential
Security Features Gated Community
Acceptable Financing Cash, Conventional, FHA, VA Loan
Listing Terms Cash, Conventional, FHA, VA Loan
Financing VA
Read Less
Want to know what your home might be worth? Contact us for a FREE valuation!

Our team is ready to help you sell your home for the highest possible price ASAP

Copyright 2025 of the Las Vegas REALTORS®. All rights reserved.
Bought with Heather E. George JMG Real Estate





