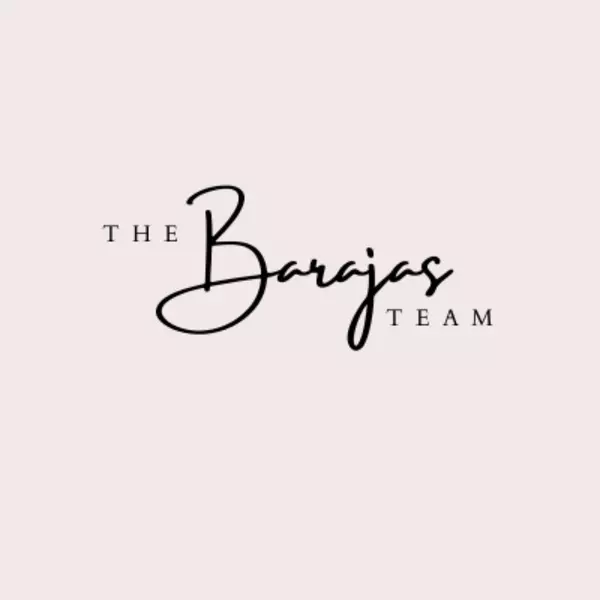$745,000
$739,000
0.8%For more information regarding the value of a property, please contact us for a free consultation.
1801 Glory Creek DR Las Vegas, NV 89128
4 Beds
3 Baths
2,291 SqFt
Key Details
Sold Price $745,000
Property Type Single Family Home
Sub Type Single Family Residence
Listing Status Sold
Purchase Type For Sale
Square Footage 2,291 sqft
Price per Sqft $325
Subdivision Monterrey
MLS Listing ID 2663443
Sold Date 04/24/25
Style Two Story
Bedrooms 4
Full Baths 3
Construction Status Excellent,Resale
HOA Fees $102/mo
HOA Y/N Yes
Year Built 1996
Annual Tax Amount $3,109
Lot Size 9,583 Sqft
Acres 0.22
Property Sub-Type Single Family Residence
Property Description
You don't want to miss out on this UNIQUE property at the end of a cul-de-sac in a beautiful and gated community - truly the gem of the area! Backyard has been carefully designed, maintained, and transformed into a paradise to be enjoyed by family and friends - custom pool, waterfall, rock features, pool slide, built-in outdoor kitchen, child playground & slides, in-ground trampoline, covered patio, outdoor speakers, concealed outdoor storage areas and trash enclosure. Well pruned, yet ample vegetation, gives the feeling of your own private resort!
Garage is fully built-out - heated and cooled with separate HVAC units, cabinets, large custom pantry, ceiling fans, built-in entertainment center, carpeted flooring, dividing curtain, and insulated doors. Can be easily converted back to park vehicles if desired.
Schedule a tour today for your chance at making this your very own sanctuary.
Location
State NV
County Clark
Zoning Single Family
Direction Lake Mead Blvd & Buffalo Drive: Head South on Buffalo Drive from Lake Mead Blvd, turn West on Cielo Vista Ave, turn North on Dew Point Ln, turn left onto Eagle Bluff Ln, turn East onto Blue Eagle way, then right on Glory Creek Drive, home is at the end of the cul-de-sac.
Interior
Interior Features Bedroom on Main Level, Ceiling Fan(s), Window Treatments
Heating Central, Gas
Cooling Central Air, Electric, 2 Units
Flooring Carpet, Hardwood, Tile
Fireplaces Number 1
Fireplaces Type Gas, Living Room
Furnishings Unfurnished
Fireplace Yes
Window Features Plantation Shutters
Appliance Convection Oven, Gas Cooktop, Disposal, Gas Range, Microwave
Laundry Gas Dryer Hookup, Main Level
Exterior
Exterior Feature Built-in Barbecue, Barbecue, Patio, Private Yard, Sprinkler/Irrigation
Parking Features Air Conditioned Garage, Attached, Finished Garage, Garage, Garage Door Opener, Private, Shelves, Storage
Garage Spaces 2.0
Fence Block, Back Yard
Pool Fenced, Gas Heat, In Ground, Private, Waterfall
Utilities Available Underground Utilities
Amenities Available Gated
Water Access Desc Public
Roof Type Tile
Porch Covered, Patio
Garage Yes
Private Pool Yes
Building
Lot Description Drip Irrigation/Bubblers, Desert Landscaping, Landscaped, Sprinklers Timer, < 1/4 Acre
Faces East
Sewer Public Sewer
Water Public
Construction Status Excellent,Resale
Schools
Elementary Schools Bryan, Richard H., Bryan, Richard H.
Middle Schools Becker
High Schools Cimarron-Memorial
Others
HOA Name Summerlin North
HOA Fee Include Maintenance Grounds
Senior Community No
Tax ID 138-21-717-033
Ownership Single Family Residential
Security Features Prewired,Controlled Access,Gated Community
Acceptable Financing Cash, Conventional, FHA, VA Loan
Listing Terms Cash, Conventional, FHA, VA Loan
Financing Conventional
Read Less
Want to know what your home might be worth? Contact us for a FREE valuation!

Our team is ready to help you sell your home for the highest possible price ASAP

Copyright 2025 of the Las Vegas REALTORS®. All rights reserved.
Bought with Mark Anthony A. Posner GK Properties





