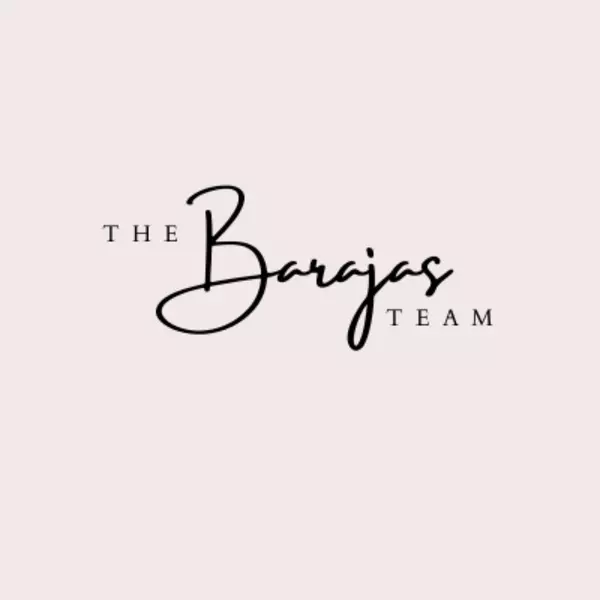$699,560
$727,590
3.9%For more information regarding the value of a property, please contact us for a free consultation.
8421 Waterwood ST Las Vegas, NV 89166
4 Beds
3 Baths
2,787 SqFt
Key Details
Sold Price $699,560
Property Type Single Family Home
Sub Type Single Family Residence
Listing Status Sold
Purchase Type For Sale
Square Footage 2,787 sqft
Price per Sqft $251
Subdivision Skye Canyon Parcel 211
MLS Listing ID 2612146
Sold Date 04/22/25
Style Two Story
Bedrooms 4
Full Baths 3
Construction Status New Construction,Under Construction
HOA Fees $83/qua
HOA Y/N Yes
Year Built 2025
Annual Tax Amount $1,622
Lot Size 5,662 Sqft
Acres 0.13
Property Sub-Type Single Family Residence
Property Description
Featuring two stories of utility and comfort, Residence 2787 welcomes you into an inviting open-concept layout with a wide-open great room, dining area and a well-equipped kitchen—boasting a spacious center island, a generous walk-in pantry, White Cabinets, Quartz Countertops, and stainless-steel appliances - including double oven. Features include - Patio Cover, 12' Multi-slider, electric fireplace, 8' interior doors, Laundry sink & cabinets, 2 tone paint, white mission railing, Tiled shower in primary bath, and upgraded flooring!
Location
State NV
County Clark
Community Pool
Zoning Single Family
Direction From the 95 Freeway take the Sky Canyon Park Drive exit, West to the Skyecrest Community on the left (Lofton Ridge St).
Interior
Interior Features Bedroom on Main Level
Heating Central, Gas
Cooling Central Air, Electric, 2 Units
Flooring Carpet, Ceramic Tile
Fireplaces Number 1
Fireplaces Type Electric, Great Room
Furnishings Unfurnished
Fireplace Yes
Window Features Low-Emissivity Windows
Appliance Built-In Electric Oven, Convection Oven, Double Oven, Dishwasher, Gas Cooktop, Disposal, Microwave, Tankless Water Heater
Laundry Cabinets, Gas Dryer Hookup, Laundry Room, Sink, Upper Level
Exterior
Exterior Feature Barbecue, Patio
Parking Features Attached, Finished Garage, Garage, Garage Door Opener, Inside Entrance, Private
Garage Spaces 3.0
Fence Block, Back Yard
Pool Community
Community Features Pool
Utilities Available Underground Utilities
Amenities Available Basketball Court, Clubhouse, Fitness Center, Gated, Jogging Path, Playground, Park, Pool, Spa/Hot Tub
View Y/N Yes
Water Access Desc Public
View Mountain(s)
Roof Type Pitched,Tile
Street Surface Paved
Porch Covered, Patio
Garage Yes
Private Pool No
Building
Lot Description Desert Landscaping, Landscaped
Faces East
Builder Name Century
Sewer Public Sewer
Water Public
New Construction Yes
Construction Status New Construction,Under Construction
Schools
Elementary Schools Divich, Kenneth, Divich, Kenneth
Middle Schools Escobedo Edmundo
High Schools Arbor View
Others
HOA Name Olympia Management
HOA Fee Include Association Management,Recreation Facilities
Senior Community No
Tax ID 126-12-316-004
Security Features Gated Community
Acceptable Financing Cash, Conventional, FHA, VA Loan
Listing Terms Cash, Conventional, FHA, VA Loan
Financing VA
Read Less
Want to know what your home might be worth? Contact us for a FREE valuation!

Our team is ready to help you sell your home for the highest possible price ASAP

Copyright 2025 of the Las Vegas REALTORS®. All rights reserved.
Bought with Fernando O. Brown First Mutual Realty Group

