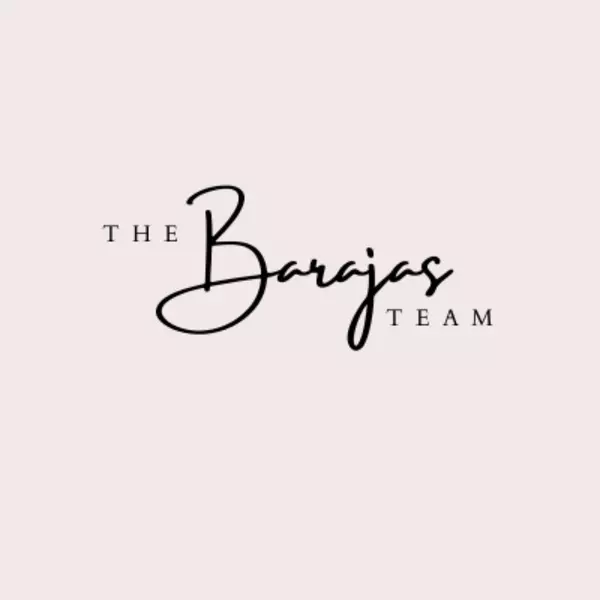$635,000
$597,500
6.3%For more information regarding the value of a property, please contact us for a free consultation.
7748 Firethorn LN Las Vegas, NV 89123
3 Beds
2 Baths
1,848 SqFt
Key Details
Sold Price $635,000
Property Type Single Family Home
Sub Type Single Family Residence
Listing Status Sold
Purchase Type For Sale
Square Footage 1,848 sqft
Price per Sqft $343
Subdivision Wishing Well Ranch
MLS Listing ID 2664726
Sold Date 04/21/25
Style One Story
Bedrooms 3
Full Baths 2
Construction Status Average Condition,Resale
HOA Y/N No
Year Built 1971
Annual Tax Amount $3,200
Lot Size 0.470 Acres
Acres 0.47
Property Sub-Type Single Family Residence
Property Description
Stunning Backyard Retreat! Escape to your own private oasis with this incredible single-story home, featuring an expansive 0.47-acre lot and a sparkling pool with lazy river feature that is perfect for enjoying the summer. The beautifully landscaped backyard is an entertainer's dream, offering a covered patio, spacious deck, and plenty of room for outdoor lounging or dining. Inside, the home boasts a spacious primary bedroom with a walk in shower. 2 standard size guest rooms and a full bath. The open layout between the kitchen and living room make it perfect for entertaining. The kitchen features granite countertops and plenty of bar top space. A circular driveway provides convenient parking, and the home is nestled just minutes from shopping, dining, the airport and top Vegas attractions. Whether you're looking for a place to relax or entertain, this home delivers the ultimate blend of indoor comfort and outdoor paradise.
Location
State NV
County Clark
Zoning Single Family
Direction FROM WINDMILL, GO NORTH ON EASTERN, WEST ON ROBINDALE, SOUTH ON FIRETHORN.
Rooms
Other Rooms Shed(s)
Interior
Interior Features Bedroom on Main Level, Primary Downstairs, Window Treatments
Heating Central, Gas
Cooling Central Air, Electric
Flooring Tile
Fireplaces Number 1
Fireplaces Type Family Room, Wood Burning
Furnishings Unfurnished
Fireplace Yes
Window Features Blinds
Appliance Built-In Electric Oven, Double Oven, Dryer, Dishwasher, Gas Cooktop, Disposal, Microwave, Refrigerator, Washer
Laundry Gas Dryer Hookup, Main Level
Exterior
Exterior Feature Circular Driveway, Patio, Shed
Parking Features Attached Carport, Open, RV Potential, RV Access/Parking
Carport Spaces 3
Fence Block, Full, Wrought Iron
Utilities Available Underground Utilities
Amenities Available None
Water Access Desc Public
Roof Type Composition,Shingle
Porch Covered, Patio
Garage No
Private Pool Yes
Building
Lot Description 1/4 to 1 Acre Lot, Desert Landscaping, Landscaped
Faces West
Sewer Public Sewer
Water Public
Additional Building Shed(s)
Construction Status Average Condition,Resale
Schools
Elementary Schools Hill, Charlotte, Hill, Charlotte
Middle Schools Schofield Jack Lund
High Schools Silverado
Others
Senior Community No
Tax ID 177-11-712-059
Acceptable Financing Cash, Conventional, FHA, VA Loan
Listing Terms Cash, Conventional, FHA, VA Loan
Financing Conventional
Read Less
Want to know what your home might be worth? Contact us for a FREE valuation!

Our team is ready to help you sell your home for the highest possible price ASAP

Copyright 2025 of the Las Vegas REALTORS®. All rights reserved.
Bought with Lesly S. Lopez Salinas Platinum Real Estate Prof





