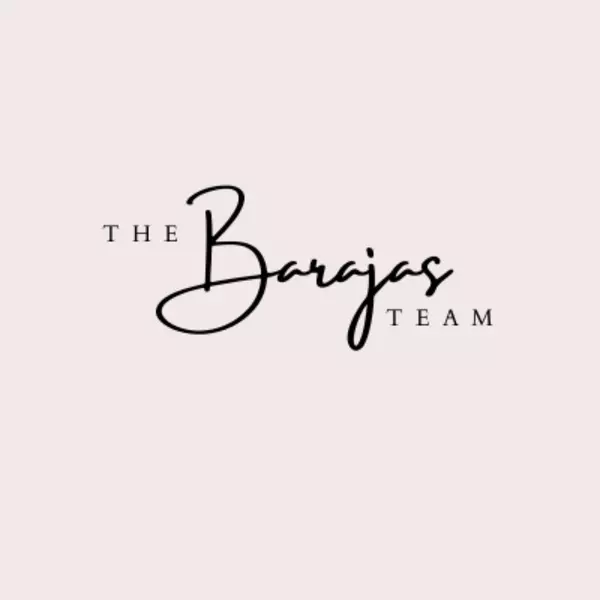$497,500
$497,500
For more information regarding the value of a property, please contact us for a free consultation.
3727 Funston WAY Las Vegas, NV 89129
4 Beds
4 Baths
2,274 SqFt
Key Details
Sold Price $497,500
Property Type Single Family Home
Sub Type Single Family Residence
Listing Status Sold
Purchase Type For Sale
Square Footage 2,274 sqft
Price per Sqft $218
Subdivision Presidio-Phase 1
MLS Listing ID 2626782
Sold Date 04/18/25
Style Two Story
Bedrooms 4
Full Baths 3
Half Baths 1
Construction Status Excellent,Resale
HOA Fees $13/ann
HOA Y/N Yes
Year Built 1994
Annual Tax Amount $3,074
Lot Size 5,662 Sqft
Acres 0.13
Property Sub-Type Single Family Residence
Property Description
Tri-Level home with 2 Primary Bedrooms, and 2 secondary Bedrooms upstairs. Both Primaries with luxurious en-suites and walk in closets located at opposite ends of the home for privacy. This home has just gone through extensive updates and upgrades. All new Flooring that includes wood look laminate flooring on main floors and all wet areas. New carpet in Bedrooms and upstairs. Updated light fixtures. Newly painted on the interior and exterior. New water heater in the garage with a workbench. Enter the living room with vaulted ceilings, up a few steps to the open formal dining area and large kitchen around the corner. Kitchen features tons of cabinets and cupboards, large island, upgraded light fixtures and granite countertops with an eating area. Stainless Appliances. Step down to the Family Room the sliding doors go to the backyard. 1/2 bath and Laundry Room are on this level with storage and exit to the atttached garage.
Location
State NV
County Clark
Zoning Single Family
Direction From the Cheyenne and 95 exit, head West to Cimmeron. North (right) to McDowell, right then immediate right to 3727 Funston Way on the SW corner.
Interior
Interior Features Window Treatments
Heating Central, Gas
Cooling Central Air, Electric, 2 Units
Flooring Carpet, Laminate
Fireplaces Number 1
Fireplaces Type Gas, Living Room
Equipment Water Softener Loop
Furnishings Unfurnished
Fireplace Yes
Window Features Blinds,Window Treatments
Appliance Dishwasher, Disposal, Gas Range, Gas Water Heater, Microwave, Water Heater
Laundry Electric Dryer Hookup, Gas Dryer Hookup, Laundry Room
Exterior
Exterior Feature Patio, Private Yard, Sprinkler/Irrigation
Parking Features Attached, Finished Garage, Garage, Inside Entrance, Private, Workshop in Garage
Garage Spaces 2.0
Fence Block, Back Yard
Utilities Available Underground Utilities
View Y/N No
Water Access Desc Public
View None
Roof Type Tile
Porch Patio
Garage Yes
Private Pool No
Building
Lot Description Corner Lot, Drip Irrigation/Bubblers, Desert Landscaping, Landscaped, < 1/4 Acre
Faces East
Sewer Public Sewer
Water Public
Construction Status Excellent,Resale
Schools
Elementary Schools Eisenberg, Dorothy, Eisenberg, Dorothy
Middle Schools Molasky I
High Schools Cimarron-Memorial
Others
HOA Name Presidio
HOA Fee Include Association Management
Senior Community No
Tax ID 138-09-611-001
Ownership Single Family Residential
Acceptable Financing Cash, Conventional, FHA, VA Loan
Listing Terms Cash, Conventional, FHA, VA Loan
Financing Conventional
Read Less
Want to know what your home might be worth? Contact us for a FREE valuation!

Our team is ready to help you sell your home for the highest possible price ASAP

Copyright 2025 of the Las Vegas REALTORS®. All rights reserved.
Bought with Pilar Nizama Signature Real Estate Group





