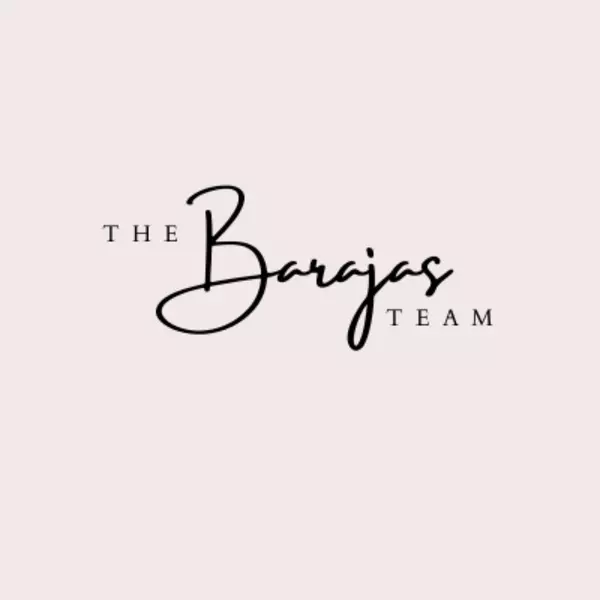$299,000
$299,000
For more information regarding the value of a property, please contact us for a free consultation.
10233 King Henry AVE #203 Las Vegas, NV 89144
2 Beds
2 Baths
1,119 SqFt
Key Details
Sold Price $299,000
Property Type Condo
Sub Type Condominium
Listing Status Sold
Purchase Type For Sale
Square Footage 1,119 sqft
Price per Sqft $267
Subdivision Pacific Crest
MLS Listing ID 2650786
Sold Date 04/18/25
Style Two Story
Bedrooms 2
Full Baths 2
Construction Status Good Condition,Resale
HOA Fees $65/mo
HOA Y/N Yes
Year Built 1998
Annual Tax Amount $1,293
Lot Size 6,229 Sqft
Acres 0.143
Property Sub-Type Condominium
Property Description
Don't miss this opportunity to own a highly upgraded corner unit condo in the Carlisle at Summerlin. This 2nd floor condo features an open floor plan with vaulted ceilings. The kitchen has upgraded cabinets, stainless steel appliances, granite counters and opens to the great room. The primary bedroom has a walkout patio and large walk-in closet. This community is gated, has well manicured landscaping and resort style amenities. This condo has a detached garage and an additional, assigned parking space. This home will not disappoint.
Location
State NV
County Clark
Community Pool
Zoning Single Family
Direction From Crestdale and Covington Cross, go west on Covington Cross to The Carlisle gate on the right. Once through the gate go left to King Henry. This building is on the corner of King Henry and Queen Victoria. Park on the east side of the building guest parking for the most direct route to unit 203. Unit 203 is on the west side of the building.
Interior
Interior Features Window Treatments
Heating Central, Gas
Cooling Central Air, Electric
Flooring Laminate, Tile
Furnishings Unfurnished
Fireplace No
Window Features Double Pane Windows
Appliance Dryer, Dishwasher, Gas Cooktop, Disposal, Microwave, Refrigerator, Washer
Laundry Gas Dryer Hookup, Laundry Room
Exterior
Exterior Feature Balcony
Parking Features Assigned, Covered, Detached Carport, Detached, Garage, Garage Door Opener, Open, Guest
Garage Spaces 1.0
Carport Spaces 1
Fence None
Pool Community
Community Features Pool
Utilities Available Underground Utilities
Amenities Available Clubhouse, Fitness Center, Gated, Barbecue, Playground, Pool, Spa/Hot Tub
Water Access Desc Public
Roof Type Tile
Porch Balcony
Garage Yes
Private Pool No
Building
Lot Description Desert Landscaping, Landscaped, < 1/4 Acre
Faces West
Sewer Public Sewer
Water Public
Construction Status Good Condition,Resale
Schools
Elementary Schools Staton, Ethel W., Staton, Ethel W.
Middle Schools Rogich Sig
High Schools Palo Verde
Others
HOA Name Summerlin
HOA Fee Include Association Management,Recreation Facilities
Senior Community No
Tax ID 137-24-817-151
Ownership Condominium
Security Features Gated Community
Acceptable Financing Cash, Conventional
Listing Terms Cash, Conventional
Financing Conventional
Read Less
Want to know what your home might be worth? Contact us for a FREE valuation!

Our team is ready to help you sell your home for the highest possible price ASAP

Copyright 2025 of the Las Vegas REALTORS®. All rights reserved.
Bought with Craig Tann Huntington & Ellis, A Real Est





