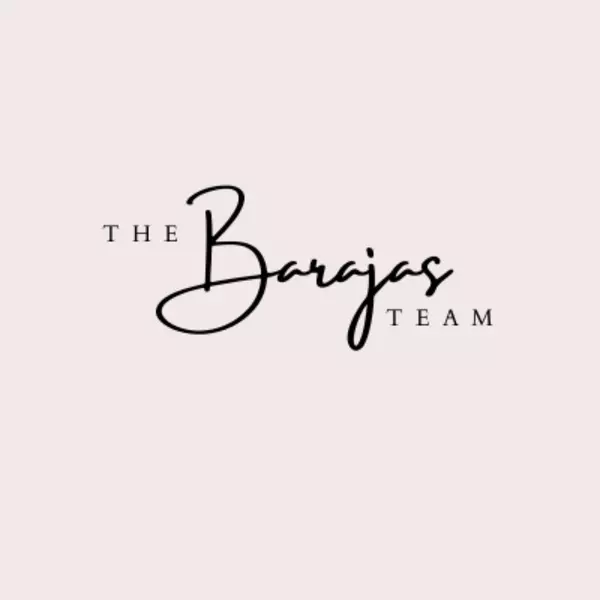$475,000
$480,000
1.0%For more information regarding the value of a property, please contact us for a free consultation.
1179 King Arthur CT Henderson, NV 89002
5 Beds
3 Baths
1,752 SqFt
Key Details
Sold Price $475,000
Property Type Single Family Home
Sub Type Single Family Residence
Listing Status Sold
Purchase Type For Sale
Square Footage 1,752 sqft
Price per Sqft $271
Subdivision Magic Canyon Homes
MLS Listing ID 2640401
Sold Date 04/15/25
Style Two Story
Bedrooms 5
Full Baths 2
Half Baths 1
Construction Status Good Condition,Resale
HOA Y/N No
Year Built 1993
Annual Tax Amount $1,823
Lot Size 6,098 Sqft
Acres 0.14
Property Sub-Type Single Family Residence
Property Description
Welcome to this beautiful Henderson home with room for everyone! Enjoy the primary bedroom on the first floor and FOUR additional bedrooms located upstairs! As you enter, you are greeted with vaulted ceilings, an open living room with shutters, and a cozy fireplace. You'll love the meticulously REMODELED KITCHEN with beautiful 42" upper cabinets, granite counters, and tumbled marble backsplash, along with space-optimizing features like lazy-susans in every corner, deep drawers, and a dedicated spice pullout. Enjoy the refreshing POOL in your private backyard with patio cover and huge side yard; a perfect space for playing/entertaining or for your RV and toys. Relax with the scenic mountain views in your quiet cul-de-sac. And don't forget...NO HOA saves you money every month! You'd better not wait on this one!
Location
State NV
County Clark
Zoning Single Family
Direction From I-95S exit Wagon Wheel. Turn Left onto Boulder Hwy, Right on Magic, Left on Burgundy, Left on Magic Canyon, Right on King Arthur
Interior
Interior Features Bedroom on Main Level, Ceiling Fan(s), Primary Downstairs, Window Treatments
Heating Central, Gas
Cooling Central Air, Electric
Flooring Carpet, Ceramic Tile, Linoleum, Vinyl
Fireplaces Number 1
Fireplaces Type Family Room, Gas
Furnishings Unfurnished
Fireplace Yes
Window Features Blinds,Plantation Shutters
Appliance Dryer, Dishwasher, Gas Cooktop, Disposal, Gas Range, Microwave, Refrigerator, Washer
Laundry Gas Dryer Hookup, Laundry Closet, Upper Level
Exterior
Exterior Feature Barbecue, Patio, Private Yard, Sprinkler/Irrigation
Parking Features Attached, Garage, Garage Door Opener, Private, RV Potential, RV Access/Parking
Garage Spaces 2.0
Fence Block, Back Yard
Pool In Ground, Private
Utilities Available Cable Available
Amenities Available None
Water Access Desc Public
Roof Type Tile
Porch Covered, Patio
Garage Yes
Private Pool Yes
Building
Lot Description Drip Irrigation/Bubblers, Synthetic Grass, < 1/4 Acre
Faces North
Sewer Public Sewer
Water Public
Construction Status Good Condition,Resale
Schools
Elementary Schools Dooley, John, Dooley, John
Middle Schools Brown B. Mahlon
High Schools Basic Academy
Others
Senior Community No
Tax ID 179-28-511-024
Acceptable Financing Cash, Conventional, FHA, VA Loan
Listing Terms Cash, Conventional, FHA, VA Loan
Financing Conventional
Read Less
Want to know what your home might be worth? Contact us for a FREE valuation!

Our team is ready to help you sell your home for the highest possible price ASAP

Copyright 2025 of the Las Vegas REALTORS®. All rights reserved.
Bought with Twila K. Thielman Realty ONE Group, Inc





