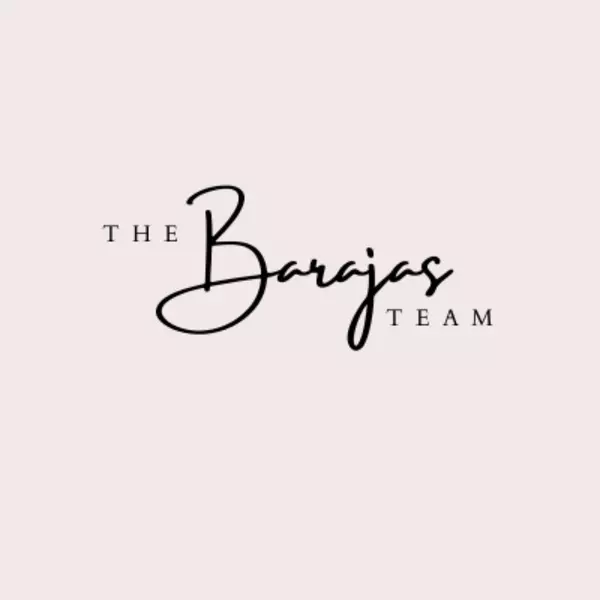$545,000
$555,000
1.8%For more information regarding the value of a property, please contact us for a free consultation.
6124 Fisher AVE Las Vegas, NV 89130
3 Beds
2 Baths
1,604 SqFt
Key Details
Sold Price $545,000
Property Type Single Family Home
Sub Type Single Family Residence
Listing Status Sold
Purchase Type For Sale
Square Footage 1,604 sqft
Price per Sqft $339
Subdivision Desert Rose-Phase 2
MLS Listing ID 2656650
Sold Date 04/15/25
Style One Story
Bedrooms 3
Full Baths 1
Three Quarter Bath 1
Construction Status Good Condition,Resale
HOA Y/N No
Year Built 1995
Annual Tax Amount $1,973
Lot Size 10,890 Sqft
Acres 0.25
Property Sub-Type Single Family Residence
Property Description
8-CAR GARAGE AND NO HOA!! This stunning 3-bedroom, 2-bath, 1-story home offers 1604 sq ft of living space in a quiet neighborhood. The highlight is an impressive 8-car garage totaling 1521 sq ft...perfect for car enthusiasts or a workshop, with NO HOA!
Inside, enjoy a spacious family and dining room with vaulted ceilings and a dual-sided fireplace. A separate den area next to the kitchen provides additional living space. The kitchen features tile countertops, a breakfast bar, black appliances, and a pantry. The primary bedroom has a vaulted ceiling and access to the covered patio out to a HUGE backyard, and the primary bath that has dual sinks and a separate shower.
The laundry room, with washer and dryer, leads to the garage area. The home features two 4-car garages, with openers, finished interiors, and shop lights. These garages are spacious enough for all your cars, toys, storage, or workshop projects.
Don't miss this unique property with ample space for all your needs!
Location
State NV
County Clark
Zoning Single Family
Direction From 215 & N Jones Blvd, S on N Jones Blvd past Ann Rd, W on Fisher Ave, Home is on the Right.
Rooms
Other Rooms Shed(s)
Interior
Interior Features Bedroom on Main Level, Ceiling Fan(s), Primary Downstairs, Pot Rack, Window Treatments
Heating Central, Gas
Cooling Central Air, Electric
Flooring Carpet, Tile
Fireplaces Number 1
Fireplaces Type Gas, Glass Doors, Great Room, Multi-Sided
Furnishings Furnished Or Unfurnished
Fireplace Yes
Window Features Blinds,Double Pane Windows,Drapes,Window Treatments
Appliance Dryer, Dishwasher, Disposal, Gas Range, Microwave, Refrigerator, Washer
Laundry Gas Dryer Hookup, Laundry Room
Exterior
Exterior Feature Porch, Patio, Private Yard, Shed, Sprinkler/Irrigation
Parking Features Attached, Exterior Access Door, Finished Garage, Garage, Golf Cart Garage, Garage Door Opener, Inside Entrance, Private, RV Potential, RV Gated, RV Access/Parking, RV Paved, Storage
Garage Spaces 8.0
Fence Block, Back Yard, RV Gate, Wrought Iron
Utilities Available Underground Utilities
Amenities Available None
Water Access Desc Public
Roof Type Pitched,Tile
Porch Covered, Patio, Porch
Garage Yes
Private Pool No
Building
Lot Description Back Yard, Drip Irrigation/Bubblers, Desert Landscaping, Landscaped, Rocks, < 1/4 Acre
Faces South
Sewer Public Sewer
Water Public
Additional Building Shed(s)
Construction Status Good Condition,Resale
Schools
Elementary Schools May, Ernest, May, Ernest
Middle Schools Lied
High Schools Shadow Ridge
Others
Senior Community No
Tax ID 125-35-611-020
Acceptable Financing Cash, Conventional, FHA, VA Loan
Listing Terms Cash, Conventional, FHA, VA Loan
Financing Cash
Read Less
Want to know what your home might be worth? Contact us for a FREE valuation!

Our team is ready to help you sell your home for the highest possible price ASAP

Copyright 2025 of the Las Vegas REALTORS®. All rights reserved.
Bought with Carrie Spargur-DeSanctis Real Broker LLC





