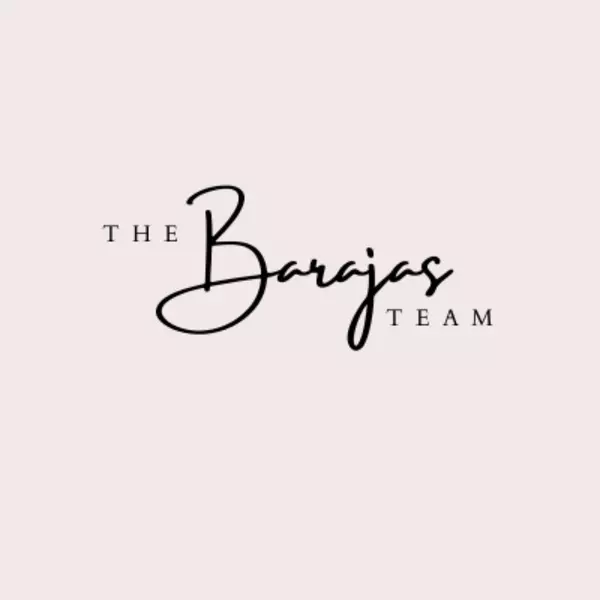$840,000
$845,000
0.6%For more information regarding the value of a property, please contact us for a free consultation.
6760 Hinson ST Las Vegas, NV 89118
3 Beds
3 Baths
2,954 SqFt
Key Details
Sold Price $840,000
Property Type Single Family Home
Sub Type Single Family Residence
Listing Status Sold
Purchase Type For Sale
Square Footage 2,954 sqft
Price per Sqft $284
MLS Listing ID 2658300
Sold Date 03/31/25
Style One Story,Custom
Bedrooms 3
Full Baths 1
Three Quarter Bath 2
Construction Status Good Condition,Resale
HOA Y/N No
Year Built 2015
Annual Tax Amount $7,497
Lot Size 0.340 Acres
Acres 0.34
Property Sub-Type Single Family Residence
Property Description
Discover unparalleled luxury in this fully custom, single-level masterpiece, ideally situated in the highly desirable Southwest area—just minutes from the Las Vegas Strip. Built with high-performance concrete form construction, this home offers exceptional soundproofing and lasting value. A stunning blend of Spanish Colonial, Southwest Santa Fe, and Tuscan Villa influences, it showcases impeccable craftsmanship, from rich hardwood flooring and custom cabinetry to elegant built-ins and high-end stainless steel appliances. Exposed ceiling beams and exquisite decorator accents add warmth and sophistication, while soaring 12-foot ceilings enhance the open, airy ambiance. This architectural gem is a blank canvas, ready for your personal touch—don't miss the opportunity to make it your dream home!
Location
State NV
County Clark
Zoning Single Family
Direction From SUNSET RD & S VALLEY VIEW, GO SOUTH ON VALLEY VIEW, RIGHT ON MAULE, RIGHT ON HINSON. TURN INTO CUL DE SAC , LAST HOUSE ON LEFT.
Rooms
Other Rooms Shed(s)
Interior
Interior Features Bedroom on Main Level, Primary Downstairs, None
Heating Central, Electric, Multiple Heating Units
Cooling Central Air, Electric
Flooring Carpet, Hardwood, Tile
Equipment Water Softener Loop
Furnishings Unfurnished
Fireplace No
Window Features Double Pane Windows
Appliance Built-In Gas Oven, Dishwasher, Electric Water Heater, Gas Cooktop, Microwave, Refrigerator, Water Heater
Laundry Cabinets, Electric Dryer Hookup, Laundry Room, Sink
Exterior
Exterior Feature Built-in Barbecue, Barbecue, Private Yard, Shed
Parking Features Attached, Epoxy Flooring, Garage, Garage Door Opener, Inside Entrance, Private, RV Gated, RV Access/Parking, Shelves
Garage Spaces 3.0
Fence Block, Full
Utilities Available Natural Gas Not Available, Underground Utilities, Septic Available
Amenities Available None
View Y/N Yes
Water Access Desc Public
View Mountain(s)
Roof Type Flat
Garage Yes
Private Pool No
Building
Lot Description 1/4 to 1 Acre Lot, Cul-De-Sac, Desert Landscaping, Irregular Lot, Landscaped, No Rear Neighbors, Rocks
Faces South
Sewer Septic Tank
Water Public
Additional Building Shed(s)
Construction Status Good Condition,Resale
Schools
Elementary Schools Mathis, Beverly Dr., Mathis, Beverly Dr.
Middle Schools Canarelli Lawrence & Heidi
High Schools Desert Oasis
Others
Senior Community No
Tax ID 177-06-602-012
Ownership Single Family Residential
Security Features Controlled Access
Acceptable Financing Cash, Conventional, VA Loan
Listing Terms Cash, Conventional, VA Loan
Financing Cash
Special Listing Condition Real Estate Owned
Read Less
Want to know what your home might be worth? Contact us for a FREE valuation!

Our team is ready to help you sell your home for the highest possible price ASAP

Copyright 2025 of the Las Vegas REALTORS®. All rights reserved.
Bought with Tania Jhayem Real Broker LLC





