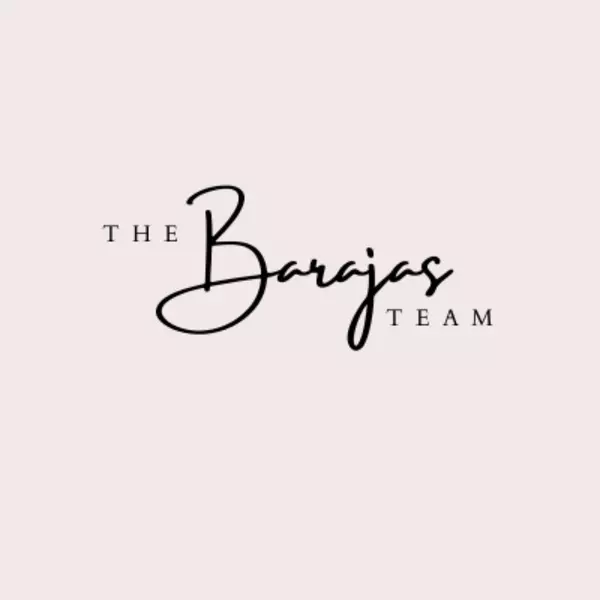$550,000
$550,000
For more information regarding the value of a property, please contact us for a free consultation.
9071 Ravenhurst ST Las Vegas, NV 89123
3 Beds
2 Baths
1,988 SqFt
Key Details
Sold Price $550,000
Property Type Single Family Home
Sub Type Single Family Residence
Listing Status Sold
Purchase Type For Sale
Square Footage 1,988 sqft
Price per Sqft $276
Subdivision Crystal Spgs #13 R-2 60 #3
MLS Listing ID 2658953
Sold Date 03/28/25
Style One Story
Bedrooms 3
Full Baths 2
Construction Status Good Condition,Resale
HOA Fees $19/mo
HOA Y/N Yes
Year Built 2002
Annual Tax Amount $1,790
Lot Size 6,098 Sqft
Acres 0.14
Property Sub-Type Single Family Residence
Property Description
This is the one! A true mass-appeal home that checks all the boxes. This stunning single-story ranch home in popular Silverado Ranch features 3 bedrooms, a 2-car garage, and a sparkling new pool. Architectural highlights include tall vaulted ceilings, arched entryways, a built-in entertainment center, and a formal dining room. Elegant finishes like oversized ceramic tile, shutters, and 4-panel doors add charm throughout. The beautifully upgraded kitchen boasts stainless steel appliances, a double oven, granite countertops, an undermount stainless sink, and a raised breakfast bar. The guest room has a convenient drop-down Murphy bed. Out back, you'll love the large covered patios and refreshing new pool. Within 2 miles of 2 freeways, 4 parks, South Point, Silverton, Premium Outlets, and tons of shopping and restaurants! Assumable 2.75% loan if VA buyer qualifies.
Location
State NV
County Clark
Zoning Single Family
Direction Take I-15 and exit onto Blue Diamond, heading east. Turn right onto Las Vegas Blvd, then left onto Pebble Rd. Make a right onto Gilespie St, followed by the first left onto Pebble Canyon Dr. Take the second right onto Ravenhurst St, and the home will be on your right.
Interior
Interior Features Bedroom on Main Level, Primary Downstairs, Window Treatments
Heating Central, Gas
Cooling Central Air, Electric
Flooring Carpet, Ceramic Tile
Furnishings Partially
Fireplace No
Window Features Double Pane Windows,Low-Emissivity Windows
Appliance Dishwasher, Disposal, Gas Range, Microwave, Refrigerator
Laundry Gas Dryer Hookup, Main Level, Laundry Room
Exterior
Exterior Feature Patio, Private Yard, Sprinkler/Irrigation
Parking Features Attached, Garage, Inside Entrance, Private, Shelves
Garage Spaces 2.0
Fence Block, Back Yard
Pool In Ground, Private
Utilities Available Underground Utilities
Water Access Desc Public
Roof Type Tile
Porch Covered, Patio
Garage Yes
Private Pool Yes
Building
Lot Description Desert Landscaping, Sprinklers In Rear, Sprinklers In Front, Landscaped, < 1/4 Acre
Faces East
Sewer Public Sewer
Water Public
Construction Status Good Condition,Resale
Schools
Elementary Schools Beatty, John R., Beatty, John R.
Middle Schools Schofield Jack Lund
High Schools Liberty
Others
HOA Name Crystal Springs
HOA Fee Include Association Management,Reserve Fund
Senior Community No
Tax ID 177-21-515-077
Ownership Single Family Residential
Security Features Security System Owned
Acceptable Financing Cash, Conventional, VA Loan
Listing Terms Cash, Conventional, VA Loan
Financing Cash
Read Less
Want to know what your home might be worth? Contact us for a FREE valuation!

Our team is ready to help you sell your home for the highest possible price ASAP

Copyright 2025 of the Las Vegas REALTORS®. All rights reserved.
Bought with Branson Real THE Brokerage A RE Firm





