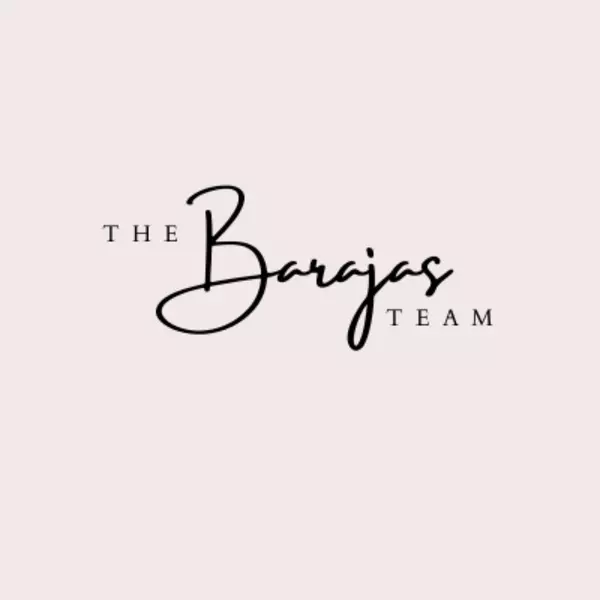$405,000
$405,000
For more information regarding the value of a property, please contact us for a free consultation.
9100 Spoonbill Ridge PL Las Vegas, NV 89143
4 Beds
3 Baths
1,937 SqFt
Key Details
Sold Price $405,000
Property Type Single Family Home
Sub Type Single Family Residence
Listing Status Sold
Purchase Type For Sale
Square Footage 1,937 sqft
Price per Sqft $209
Subdivision Spring Mountain Ranch
MLS Listing ID 2646362
Sold Date 03/28/25
Style Two Story
Bedrooms 4
Full Baths 2
Half Baths 1
Construction Status Good Condition,Resale
HOA Fees $20/mo
HOA Y/N Yes
Year Built 2004
Annual Tax Amount $1,829
Lot Size 3,049 Sqft
Acres 0.07
Property Sub-Type Single Family Residence
Property Description
$5,000 Closing Cost Credit*Welcome to this spacious 4-bedroom home, one of the largest in the neighborhood at over 1,900 square feet! Enjoy updated flooring, a modern kitchen with backsplash, and a cozy formal dining area. The landscaped backyard features low-maintenance turf grass, perfect for outdoor living. The primary suite includes a large walk-in closet and bathroom, while another bedroom is even bigger than the primary. Two additional well-sized guest rooms complete this beautiful home. Don't miss out on this incredible opportunity! Ask about 2-1 buy-or use equity to potentially increase the price, making closing costs little to none out of pocket!
Location
State NV
County Clark
Zoning Single Family
Direction From Grand Teton & El Capitan, head north on El Capitan, West on Racel, South on Finch Feather, West on Spoonbill Ridge, home is on the right.
Interior
Interior Features Window Treatments
Heating Central, Gas
Cooling Central Air, Electric
Flooring Carpet, Ceramic Tile, Laminate
Fireplaces Number 41
Fireplaces Type Gas, Living Room
Furnishings Unfurnished
Fireplace Yes
Window Features Blinds
Appliance Disposal, Gas Range, Refrigerator
Laundry Gas Dryer Hookup, Laundry Room
Exterior
Exterior Feature None, Private Yard
Parking Features Attached, Garage, Private
Garage Spaces 2.0
Fence Back Yard, Vinyl
Utilities Available Underground Utilities
Amenities Available None
Water Access Desc Public
Roof Type Tile
Garage Yes
Private Pool No
Building
Lot Description Desert Landscaping, Landscaped, Rocks, < 1/4 Acre
Faces North
Sewer Public Sewer
Water Public
Construction Status Good Condition,Resale
Schools
Elementary Schools Bilbray, James H., Bilbray, James H.
Middle Schools Cadwallader Ralph
High Schools Arbor View
Others
HOA Name Alterra
HOA Fee Include Association Management
Senior Community No
Tax ID 125-08-419-117
Acceptable Financing Cash, Conventional, FHA, VA Loan
Listing Terms Cash, Conventional, FHA, VA Loan
Financing VA
Read Less
Want to know what your home might be worth? Contact us for a FREE valuation!

Our team is ready to help you sell your home for the highest possible price ASAP

Copyright 2025 of the Las Vegas REALTORS®. All rights reserved.
Bought with Jennifer L. Hill Real Broker LLC





